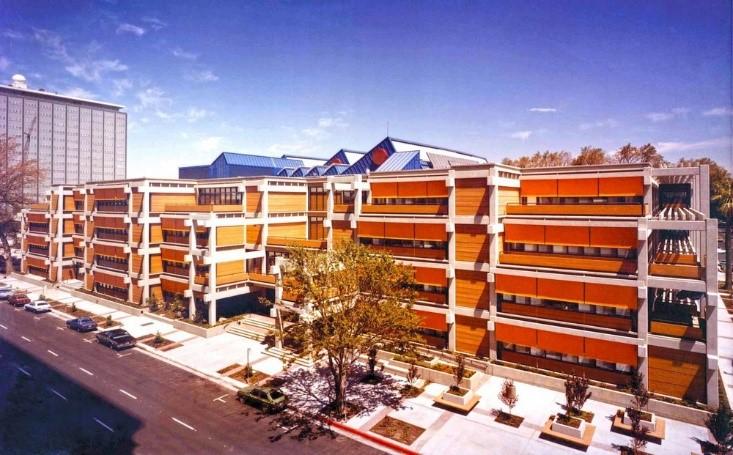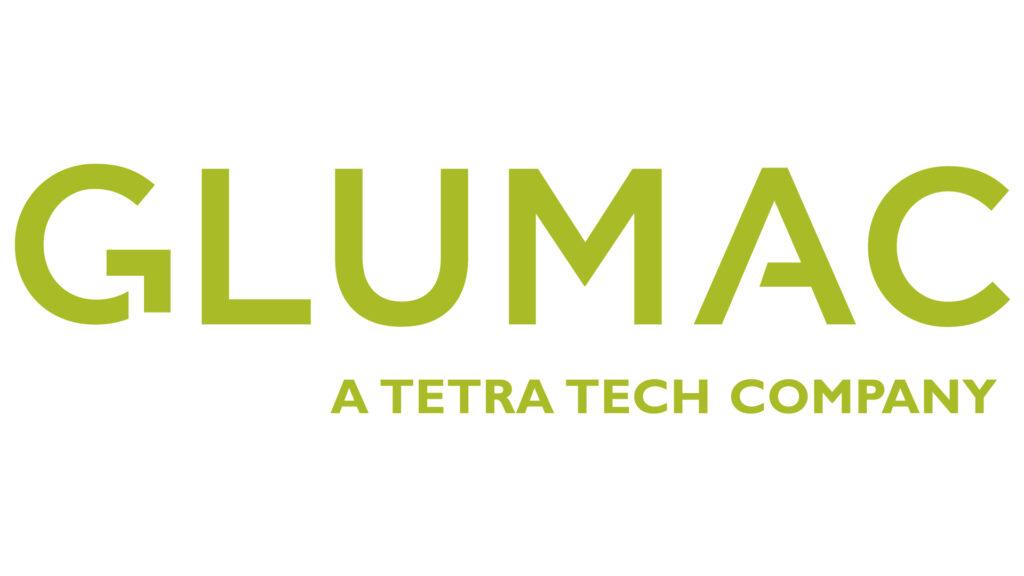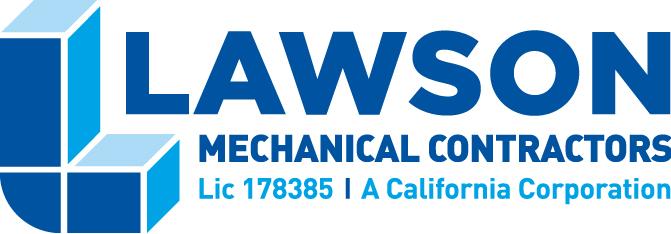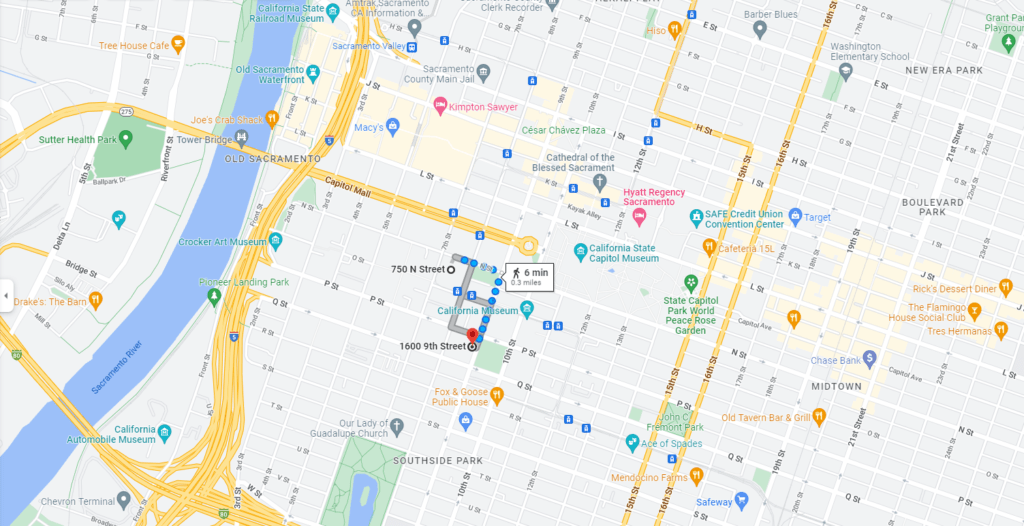Impact Notices:
DGS + McCARTHY + CANNONDESIGN
Gregory Bateson Building Renovation
History of the building


Project information
Overview
The Gregory Bateson Building Renovation will address building wide MEP infrastructure, fire-life safety, accessibility, exterior façade, water intrusion, and vertical transportation deficiencies; remove hazardous materials; repair water damaged building components; replace interior finishes that are at the end of their useful life; provide a modern working environment; and refresh the building exterior and landscaping. Building amenities will include lobbies, balconies, central atrium, training and conference rooms, break rooms, and bicycle storage.
The Project will include: new HVAC systems and controls; new plumbing systems and fixtures; new storm drainage systems; new fire water service, standpipes and fire sprinkler system, new irrigation water service and upgraded irrigation system; new atrium smoke control system; new fire alarm, security, and access control systems; new lighting and controls; new electrical switchboards, emergency/standby generators and power systems; new low voltage data, audiovisual, and telecommunications systems; renovated passenger and service elevators; repair and replacement of exterior window systems, façade cladding, roofing, and balcony guardrails and waterproofing; new interior and exterior building finishes; new modular systems furniture workspaces, private workspaces, shared workspaces, and special function workspaces; new exterior landscaping and flatwork; and restoration of historic building elements and features.
KEY Stats

Square Footage
308,000 GSF
Abatement Start
September 2022
New Build Start
March 2023
Completion Date
Winter 2024
Delivery Method
The Bateson Renovation is a Progressive Design-Build Project
Historic
Recognized by the historic preservation office in 2016
RESOURCES

Events
Public Outreach
Contact Us

Christina Commer
Project Administrator cdcommer@mccarthy.com
McCarthy and DGS are committed to employing a community workforce consisting of veterans, persons with a criminal record or other involvement with the criminal justice system, persons receiving public assistance, persons emancipated from foster care system, or women interested in joining the trades. Anyone considered a part of these demographics are encouraged to apply for a trades position.
















